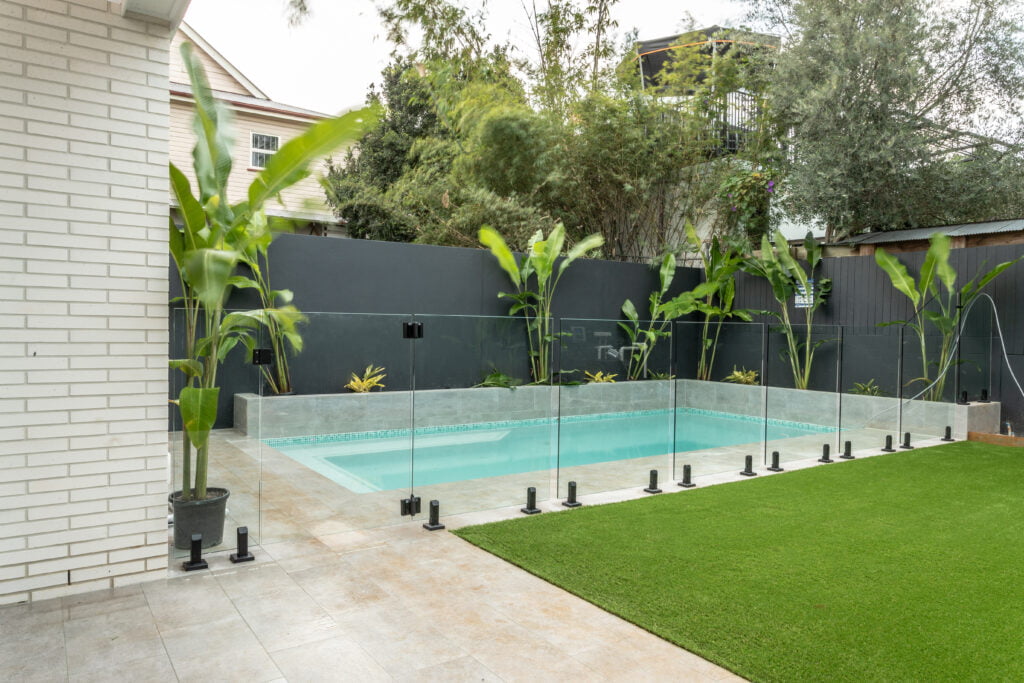
SKY HOUSE
Raise Up Renovation & Extension
New Farm QLD

SKY HOUSE
Raise Up Renovation & Extension
New Farm QLD

SKY HOUSE
Raise Up Renovation & Extension
New Farm QLD
About
- Blackbutt Timber Floor
- American Oak Cabinetry
- Floor-to-ceiling tiles in bathrooms
- Granite bench tops with a touch of brass
- Swimming Pool
- White Brick Feature Walls internally
Gallery for New Farm Raise Up Renovation & Extension
Challenges we faced
TIGHT ACCESS
The access to the inner city block was restricted with other dwellings close by
Sloping block
Navigate challenges such as drainage, soil erosion prevention, and ensuring stability.
Background
New Farm’s Mighty Sky House
Renovation of the Sky House was an endeavour that was taken on by our dedicated group of industry professionals. We placed a high value on the maintenance of the post-war home’s classic allure while at the same time creating a space that is amenable to contemporary lifestyles.
The design by Joe Adsett Architecture came to life thanks to the painstaking attention to detail and extensive hard work, offering a splendid transformation to this timeless beauty.
All the Facilities
Parking
x2
Bathrooms
With all Fittings
x2
Bedrooms
x4
Butler’s Pantry
Sculler











